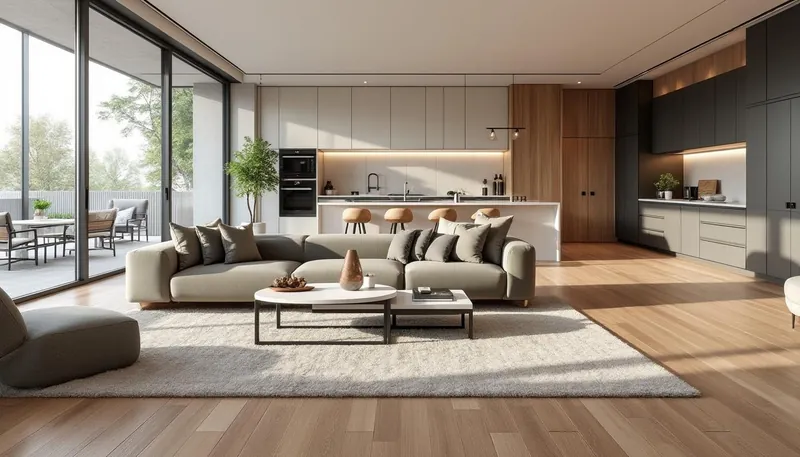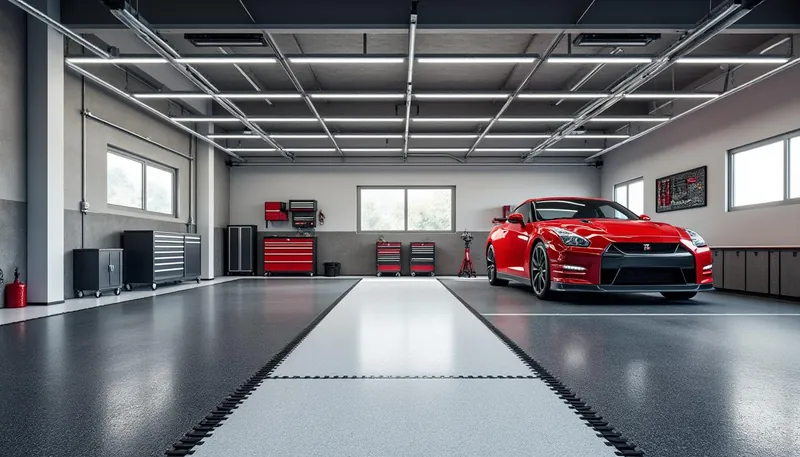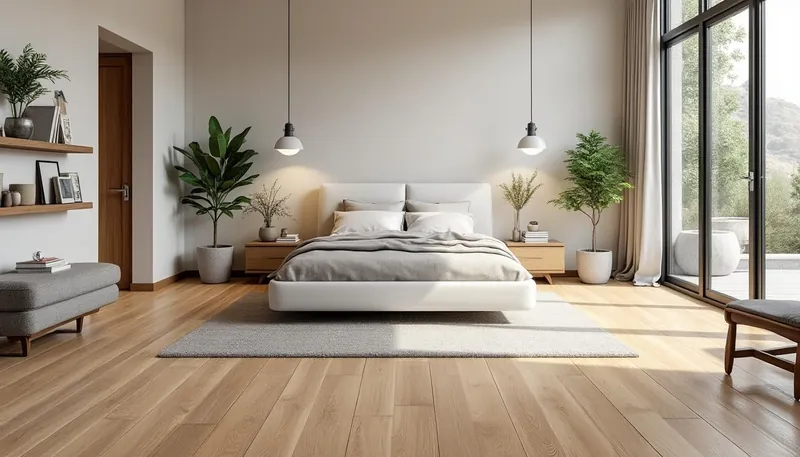Open-concept living is more than just a trend; it’s a way of life that enhances connectivity and spaciousness in our homes. The seamless flow between the kitchen, dining area, and living room creates an inviting atmosphere where families can gather and share experiences. However, while embracing this design philosophy, one major challenge arises: selecting the right flooring to unify these spaces while ensuring practicality and aesthetic coherence. With a multitude of options available, making the right choice can be daunting yet rewarding. Here are some key considerations and tips to help you navigate this process with ease.
Brief
- Understanding the essence of open-concept design 🌟
- Choosing a unified flooring type for seamless transitions 🚪
- Strategies for delineating spaces within open areas 🏡
- The importance of color, texture, and design 🖌️
- Consulting with professionals for optimal choices 👷♂️
Grasping the Open-Concept Lifestyle
The open-concept home design has skyrocketed in popularity over the past decade, deeply influencing how we approach our living spaces. One of the most significant advantages of this layout is the spacious ambiance it provides, making even smaller homes feel larger and more functional. Picture this: you’re cooking in the kitchen, and your kids are doing homework at the dining table, yet you can still converse and share moments without the barriers of closed-off rooms. This lifestyle fosters an environment of togetherness — perfect for family gatherings and socializing with friends.
However, there’s a flip side. The absence of walls can make it challenging to define specific areas for various activities. This is where choosing the right flooring becomes paramount. Without proper flooring choices, the visual flow can feel disjointed, diminishing the overall spacious feel of the home. A mishmash of materials might confuse the eye, making each area feel isolated rather than a part of a cohesive whole.
Benefits of Open-Concept Spaces
Open-concept spaces are celebrated for their many benefits. Here’s a closer look:
- Enhanced Natural Light: Without walls blocking light, rooms bathe in natural sunlight, making the entire space feel warmer and more inviting. 🌞
- Improved Communication: Whether it’s keeping an eye on the kids or chatting with guests while cooking, open spaces promote interaction. 🗣️
- Versatility in Design: Open areas can be designed and rearranged to suit changing needs without the constraints of traditional layouts. 🖼️
Choosing a Cohesive Flooring Type
When diving into the world of flooring for open-concept spaces, one of the first recommendations is to choose a single flooring type throughout the main areas. This promotes visual unity. You might opt for the rich tones of hardwood, the practicality of luxury vinyl, or the sleekness of engineered wood. Each of these options offers unique benefits, but sticking to one choice simplifies maintenance and enhances the open feel.
A single flooring type reduces visual barriers, allowing for smooth transitions from the kitchen to the dining area and into the living room. Imagine walking through these blended spaces without feeling interruptions – that’s the beauty of a well-chosen flooring type. Additionally, many modern flooring options like OpenConceptFloors or FluidFloor Designs combine aesthetic appeal with durability, making them perfect candidates for high-traffic areas.
Considerations When Choosing Flooring
Here are important considerations to keep in mind when selecting flooring:
- Durability: High-traffic areas require tough materials. Look for options that resist scratches, stains, and wear. 🥴
- Style and Texture: Aim for a style that fits your home’s theme. Selecting complementary textures can enhance the visual interest. 🌈
- Moisture Resistance: If you’re using flooring in the kitchen or near entry points, consider materials that can handle spills and moisture without damage. 💧
Identifying Spaces Within the Open Concept
Even when using a unified flooring type, it’s crucial to delineate areas within the open concept. Using different flooring materials or styles can help define spaces effectively without the need for walls or bulky furniture. Visual cues play a significant role — they establish the purpose of each area. For instance, you might layer a cozy area rug beneath your dining table to clearly mark the dining space, creating visual and functional boundaries.
Additionally, contrasting different materials can effectively separate functionalities. For example, using luxury vinyl tiles (LVT) for the kitchen and hardwood for the living area creates a natural division while maintaining an overall cohesive design. It’s vital to make these distinctions to avoid overwhelming the eye and to enhance both the functionality and aesthetic of your home.
Techniques for Defining Spaces
Here are some clever strategies to visually define spaces within your open-concept area:
- Contrasting Materials: Mix hardwood with tile or carpet to separate different functional areas. ⚖️
- Area Rugs: Use area rugs to anchor furniture and delineate different zones. A beautiful rug under a coffee table can create a distinct lounge area. 🛋️
- Borders and Transition Strips: Use them to create smooth transitions between different types of flooring, making it visually appealing. 🔄
Color, Texture, and Design Choices
What color and texture you choose can significantly influence your open-concept space. A neutral palette typically works best, offering versatility across different areas. Colors such as soft beiges, grays, and browns can create harmony and allow for flexibility in your furnishings and decor. Keep in mind that flooring tends to outlast many of your design choices, so select a flooring color that remains appealing as your decor evolves over time.
Textures can dramatically impact the feel of your space as well. For instance, opting for hardwood with a tactile, rustic finish can evoke warmth in the living room while maintaining sleek tiles in the kitchen. The combination of various textures can make your open-concept space dynamic and inviting while contributing to an overall aesthetic of unity.
Key Factors in Selecting Colors and Textures
Consider these factors when choosing colors and textures for your flooring:
- Timelessness: Opt for colors that will remain stylish over the years. 🕰️
- Flexibility: Ensure that the color works with various design elements throughout the home. ⚙️
- Warmth: Consider warm hues to foster an inviting atmosphere. 🌡️
Engaging with Professionals
Sometimes, choosing flooring among countless options requires the expertise of professionals. Interior designers or flooring specialists can provide valuable insights tailored to your vision and functional needs. They will consider your lifestyle, preferences, and the specific characteristics of your home when recommending flooring solutions. Collaborating with experts ensures you select flooring that enhances space flow, aesthetic appeal, and durability simultaneously.
Furthermore, they can help you navigate logistical challenges and provide tips for installation, as well as maintenance considerations. When budgeting for your flooring, don’t forget to account for installation costs, underlayment, and potential maintenance needs in the future.
Advantages of Consulting Professionals
Working with professionals can provide numerous benefits:
- Tailored Recommendations: Get personalized guidance based on your unique space and needs. 🧑🎨
- Expertise: Benefit from knowledge about the latest trends and technologies in flooring. ⚡
- Project Management: Ease the stress of managing the project and ensuring successful installation. 🛠️
What is the best flooring for open-concept spaces?
The best flooring options depend on your lifestyle and preferences, but popular choices include hardwood, luxury vinyl, and engineered wood for their versatility and durability. They also provide visual continuity across spaces.
How can I define spaces in an open-concept area?
Defining spaces can be achieved with contrasting flooring materials, area rugs, or even using color variations. Each technique helps delineate functions within the area.
Is it a good idea to mix different flooring types?
While some mixing can enhance your design, it’s often best to maintain a single flooring type for a cohesive look, especially in high-traffic areas.
What role does a professional play in choosing flooring?
Professionals can provide tailored advice, insights on trends, and logistical support, ensuring your flooring choice enhances your overall design vision.


